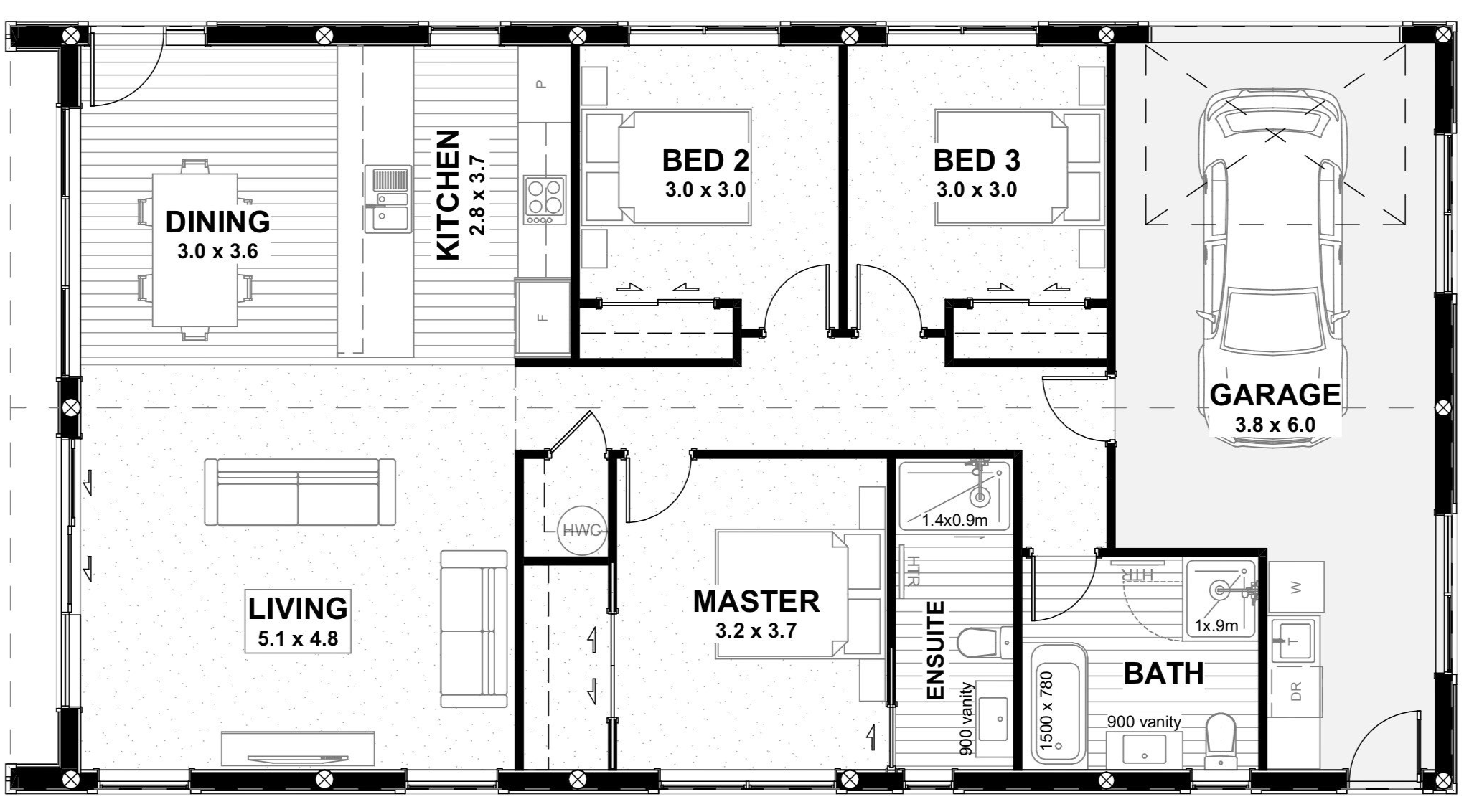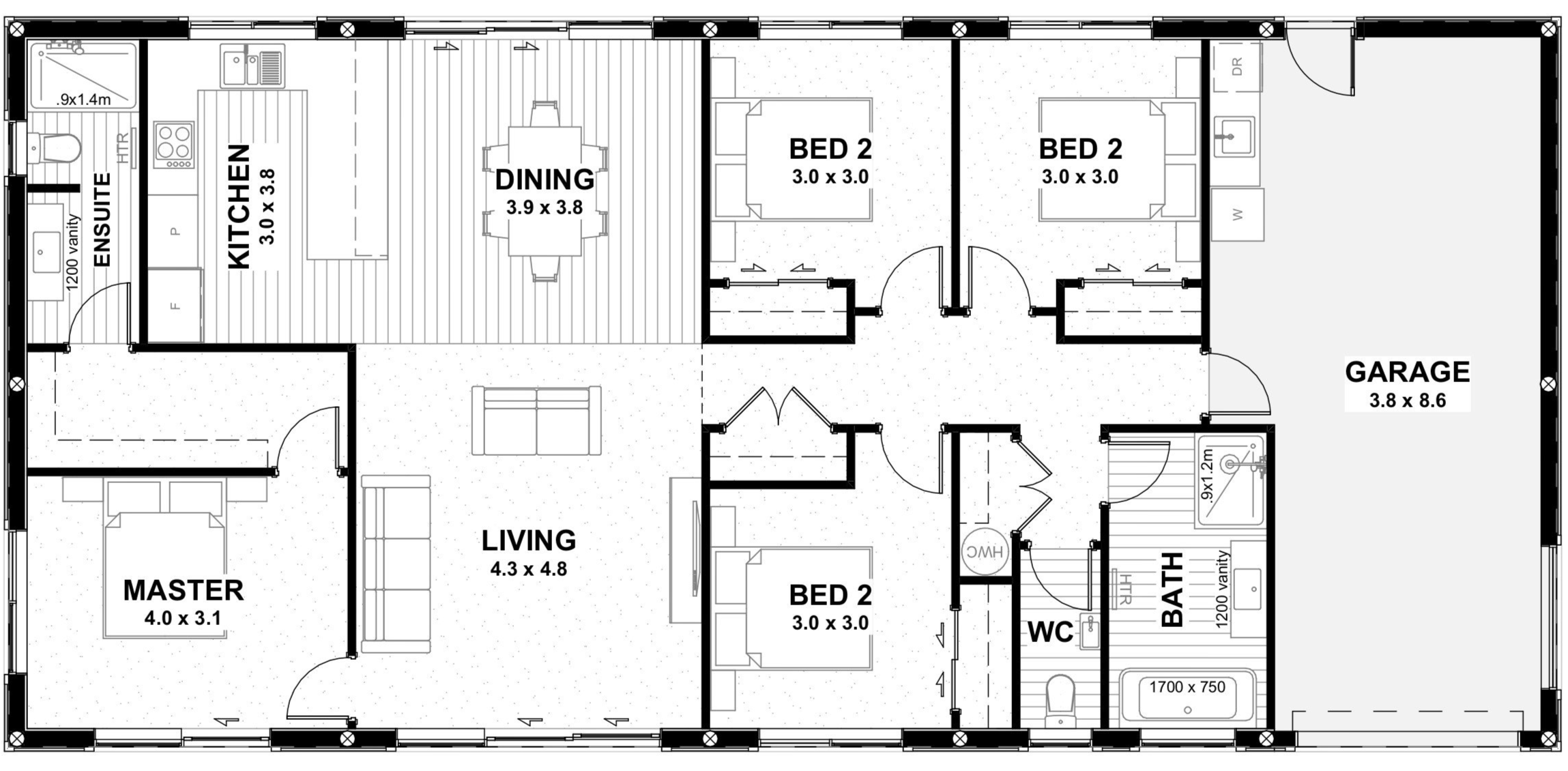
Pole Shed Homes
Build smarter with our pole shed homes
Choose from one of four sets of architecturally designed floor plans, or let us help you design your own custom dream home. Our innovative pole shed houses are crafted to meet the growing demand for affordable new builds in New Zealand, without compromising on quality or style.
By blending the best of commercial and residential construction methods, our pole shed system offers a faster, more cost-effective way to build.
Once you’ve selected the plan that best suits your lifestyle, we’ll take care of the rest. Working alongside our trusted contractors and suppliers, we deliver thoughtfully designed, long-lasting homes you’ll be proud to live in.
Start-to-finish design & build options starting at $290,000 Incl. GST*
*Pricing includes a full build for areas zoned up to high wind, architectural plans, council building consent application and CCC fees, engineered design, geotech, standard earthworks allowance for NZS3604:2011 floor slab with a 400mm digout, and services/utilities connections to 10m from the building edge. We allow for a general square metre build rate of between $2,100 and $3,200 per m². Cheaper square metre rates can be achieved when increasing the number of garage bays. Prices may vary due (but not limited) to location of build, specific build specifications, supplier price increases and specific environmental zones. Prices exclude decking, driveways, landscaping, resource consent applications, onsite storm and waste disposal/design, substandard soils and very high to SED wind zones.
Quick links
Ākitio 100sqm
2 Bedroom
The ultimate solution for those needing more space or extra accommodation. Open plan living, two moderately sized bedrooms, a medium-sized bathroom and moderate storage throughout the house.
2
1
1+
-
Price covers a full build for a monopitch roof option with 1 garage bay.
Upgrade options include:
- Gable roof
- Gable end feature wall
- Covered lean to patio roof
- Additional garage bays
- Appliance options
- Ultimate energy efficiency build
- Ducted heat pump system to gable builds -
2 Bedrooms + 1 bathroom + 1 garage bay
70sqm living, 30sqm garage
-
Exterior:
- Corrugate or trapezoidal COLORSTEEL wall cladding
- Optional end feature wall
- Corrugate or trapezoidal COLORSTEEL roofing
- 2x outdoor lights
- 2.15m Aluminium joinery with double glazed low-E/argon glazing unitsStructure & Insulation:
- Raking ceilings to living, 2.4m ceilings to bedrooms & bathrooms, Garage unlined.
- 190mm wall framing
- Standard 100mm concrete slab
- R4.4 wall Insulation
- R6.0 ceiling Insulation
- R1.43 under slab InsulationInterior:
- Plasterboard interior painted (walls and ceiling)
- Optional plasterboard or ply internals linings to garage exterior facing walls
- Windsor Halo range door hardware
- PDL iconic electrical fittings including recessed downlights, light switches, double power points & switchboard
- Vinyl planking floors to bathroom & kitchen, carpet to remainder of habitable spaces
- 1.1m high grooved feature wall to bathroom
- Toilet, shower, vanity, heated towel rail & mirror
- Full kitchen, laundry & cupboard fitouts, 18mm melamine
- Haier cooktop, oven, dishwasher & fridge
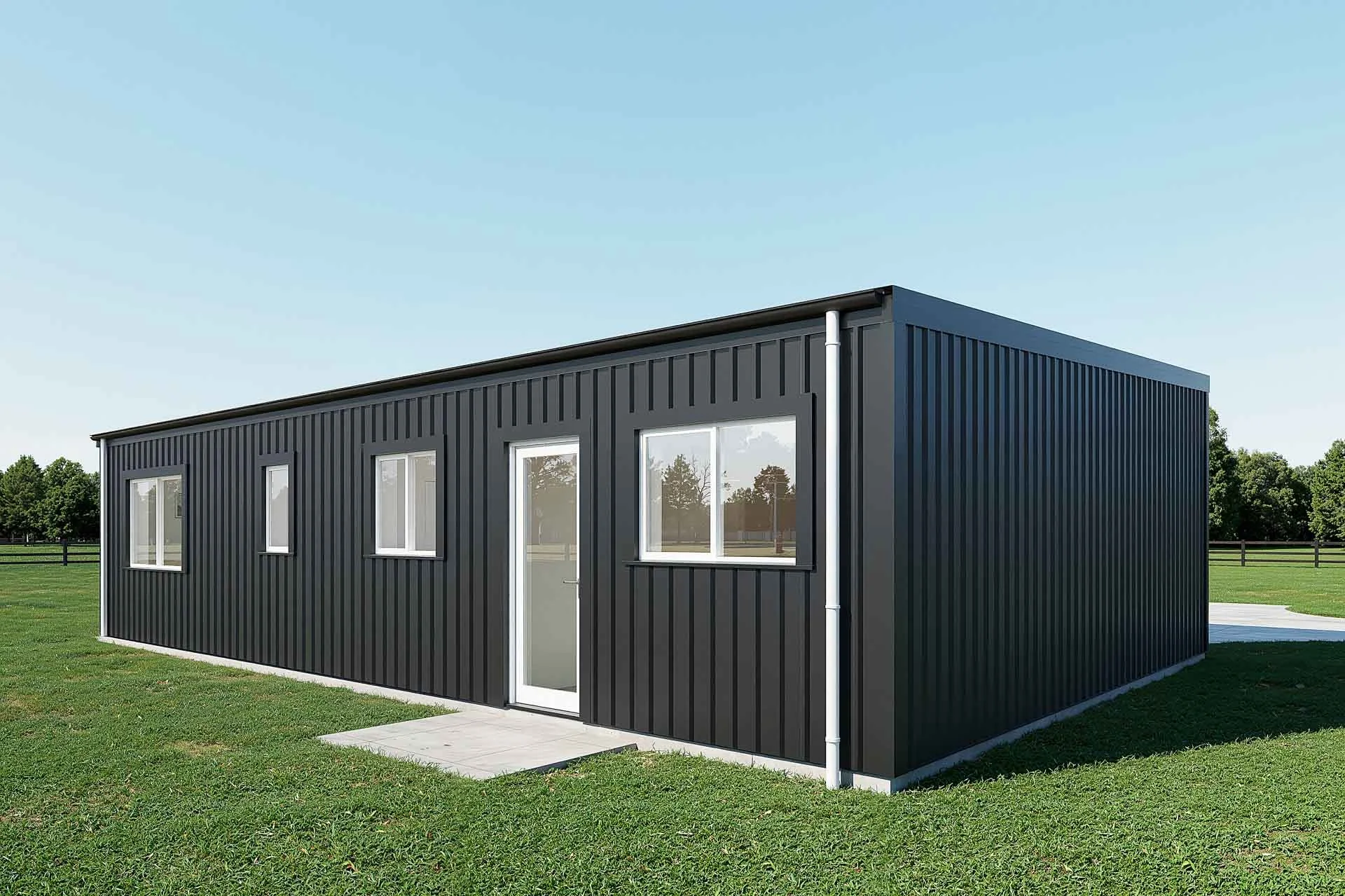
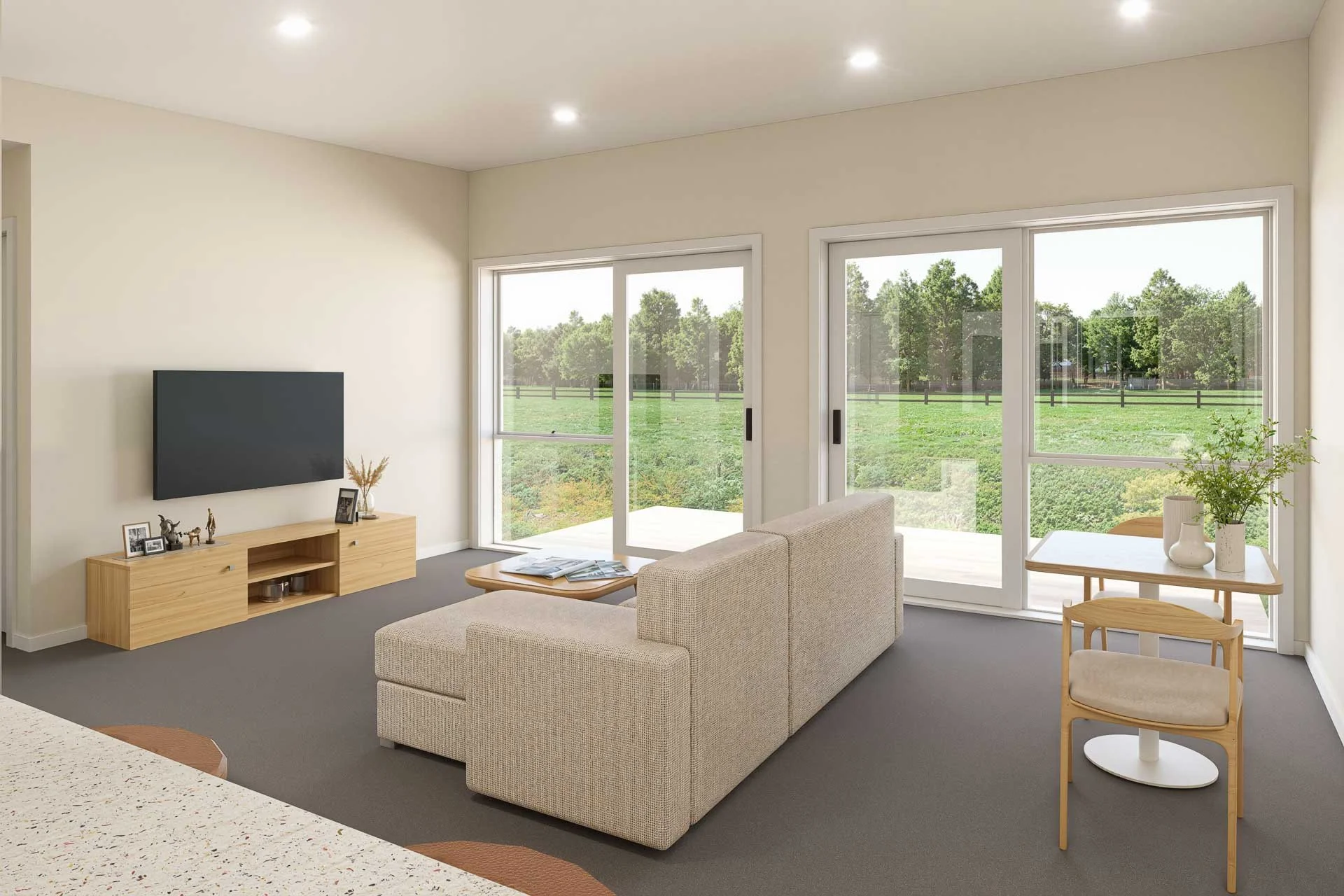
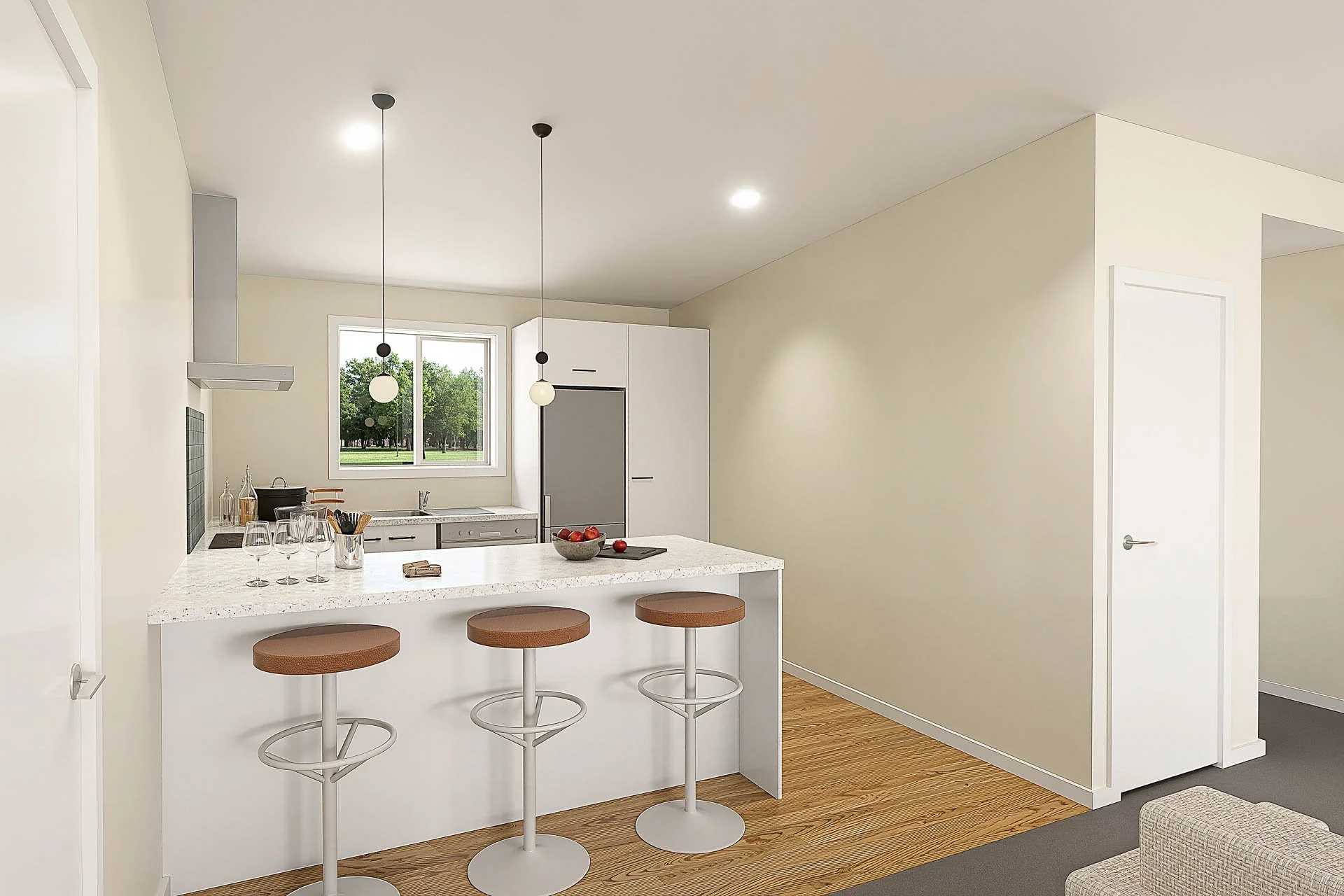
Hukarere 100sqm
2 Bedroom
The ultimate solution for those needing more space or extra accommodation. Open plan living, two moderately sized bedrooms, a medium sized bathroom and moderate storage throughout the house.
1+
2
1
-
Price covers a full build for a monopitch roof option with 1 garage bay
Upgrade options include:
- Gable roof
- Gable end feature wall
- Covered lean to patio roof
- Additional garage bays
- Appliance options
- Ultimate energy efficiency build
- Ducted heat pump system to gable builds -
2 Bedrooms + 1 bathroom + 1 garage bay
70sqm living, 30sqm garage
-
Exterior:
- Corrugate or trapezoidal COLORSTEEL wall cladding
- Optional end feature wall
- Corrugate or trapezoidal COLORSTEEL roofing
- 2x outdoor lights
- 2.15m Aluminium joinery with double glazed low-E/argon glazing unitsStructure & Insulation:
- Raking ceilings to living, 2.4m ceilings to bedrooms & bathrooms, Garage unlined.
- 190mm wall framing
- Standard 100mm concrete slab
- R4.4 wall Insulation
- R6.0 ceiling Insulation
- R1.43 under slab InsulationInterior:
- Plasterboard interior painted (walls and ceiling)
- Optional plasterboard or ply internals linings to garage exterior facing walls
- Windsor Halo range door hardware
- PDL iconic electrical fittings including recessed downlights, light switches, double power points & switchboard
- Vinyl planking floors to bathroom & kitchen, carpet to remainder of habitable spaces
- 1.1m high grooved feature wall to bathroom
- Toilet, shower, vanity, heated towel rail & mirror
- Full kitchen, laundry & cupboard fitouts, 18mm melamine
- Haier cooktop, oven, dishwasher & fridge



Walter Peak 113sqm+
2-4 Bedroom
A range of options from 2 to 4 bedroom dwellings with a focus on effiecient use of space without compromising on features. These designs provide solutions for a cost effective option for a family home without blowing the budget.
1-2
2-4
1+
-
Price covers a full build for a monopitch roof option with 1 garage bay
Upgrade options include:
- Gable roof
- Gable end feature wall
- Covered lean to patio roof
- Additional garage bays
- Appliance options
- Ultimate energy efficiency build
- Ducted heat pump system to gable builds -
Option 1 - 2 Bedrooms + 1 bathroom + 1 garage bay
Option 2 - 3 Bedrooms + 1 bathroom + 1 garage bay
Option 3 - 3 Bedrooms + 2 bathroom + 1 garage bay
Option 4 - 4 Bedrooms + 2 bathroom + 1 garage bay
-
Exterior:
- Corrugate or trapezoidal COLORSTEEL wall cladding
- Optional end feature wall
- Corrugate or trapezoidal COLORSTEEL roofing
- 2x outdoor lights
- 2.15m Aluminium joinery with double glazed low-E/argon glazing unitsStructure & Insulation:
- Raking ceilings to living, 2.4m ceilings to bedrooms & bathrooms, Garage unlined.
- 190mm wall framing
- Standard 100mm concrete slab
- R4.4 wall Insulation
- R6.0 ceiling Insulation
- R1.43 under slab InsulationInterior:
- Plasterboard interior painted (walls and ceiling)
- Optional plasterboard or ply internals linings to garage exterior facing walls
- Windsor Halo range door hardware
- PDL iconic electrical fittings including recessed downlights, light switches, double power points & switchboard
- Vinyl planking floors to bathroom & kitchen, carpet to remainder of habitable spaces
- 1.1m high grooved feature wall to bathroom
- Toilet, shower, vanity, heated towel rail & mirror
- Full kitchen, laundry & cupboard fitouts, 18mm melamine
- Haier cooktop, oven, dishwasher & fridge



Woodford 157sqm+
3-4 Bedroom
A range of options from 3 to 4 bedroom dwellings with a focus on the needs of families where a bit of separation is needed. These designs provide a great balance between efficient use of space and providing separate sleeping areas.
3-4
2-2.5
1+
-
Price covers a full build for a monopitch roof option with 1 garage bay
Upgrade options include:
- Gable roof
- Gable end feature wall
- Covered lean to patio roof
- Additional garage bays
- Appliance options
- Ultimate energy efficiency build
- Ducted heat pump system to gable builds -
Option 1 - 3 Bedrooms + 2 bathroom + 1 garage bay
Option 2 - 4 Bedrooms + 2.5 bathrooms + 1 garage bay
-
Exterior:
- Corrugate or trapezoidal COLORSTEEL wall cladding
- Optional end feature wall
- Corrugate or trapezoidal COLORSTEEL roofing
- 2x outdoor lights
- 2.15m Aluminium joinery with double glazed low-E/argon glazing unitsStructure & Insulation:
- Raking ceilings to living, 2.4m ceilings to bedrooms & bathrooms, Garage unlined.
- 190mm wall framing
- Standard 100mm concrete slab
- R4.4 wall Insulation
- R6.0 ceiling Insulation
- R1.43 under slab InsulationInterior:
- Plasterboard interior painted (walls and ceiling)
- Optional plasterboard or ply internals linings to garage exterior facing walls
- Windsor Halo range door hardware
- PDL iconic electrical fittings including recessed downlights, light switches, double power points & switchboard
- Vinyl planking floors to bathroom & kitchen, carpet to remainder of habitable spaces
- 1.1m high grooved feature wall to bathroom
- Toilet, shower, vanity, heated towel rail & mirror
- Full kitchen, laundry & cupboard fitouts, 18mm melamine
- Haier cooktop, oven, dishwasher & fridge



Walking the talk
Hi, I’m Richard Wendt, director and senior architectural designer at RW Architectural Design. I live in one of our Pole Shed Homes!
We really believe in these designs. They are cost-effective, yes, but they’re also high-quality modern homes.
We have expertise and proven experience designing habitable sheds and IL2 sheds (importance level 2), suitable for dwellings.
Lets work together.
Please leave us your details below and we will get in touch shortly to book in your no-obligation consultation.


